With the popularity of the Nordic style, many people may have this paradox: they agree with the modern, simple and practical new concepts, but they don't like the cold and black and white and black and white. The firm, elegant and dignified traditional aesthetic does not want to be overly exaggerated.
And Ms. Huang from Wuhan also has such considerations, but with her art skills, she combines Nordic tones with French furniture to form a unique French small fresh style in the Wuhan decoration market that is enviable and beautiful. Today we will come together into this beautiful French small fresh.
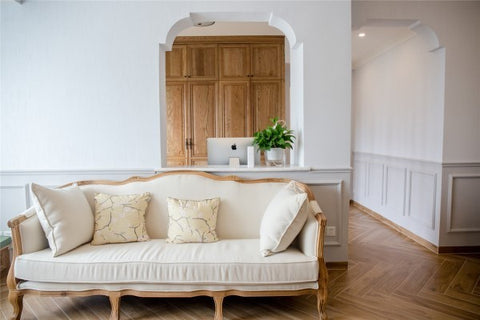
Entrance
The entrance porch adopts French style, the floor is made of herringbone shop, which is most suitable for creating a retro mood, and trance back to the nostalgic time in the movie. Enter the door on the right hand side to create a ceiling cabinet along the wall, the panel is red oak solid wood, the carved style is neither simple nor too cumbersome. The wood panel is painted with wood wax oil, which lowers the overall color of the furniture and makes it more dignified and stable.
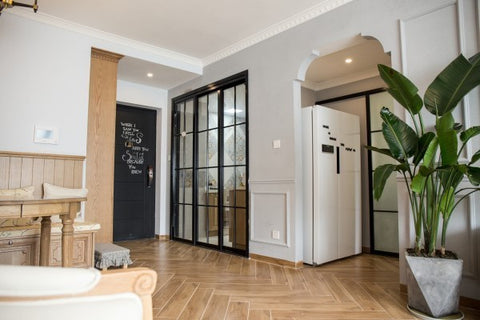
Restaurant
Next to the entrance is the dining area. The plaster line is used to imitate the shape of the wallboard, and then the particle texture is sprayed with diatom mud. Ms. Huang said that she always likes to sit on the deck and sofa when eating out. She wants to move the deck element to the house. Two people sit together and eat side by side, making the world of two people well.
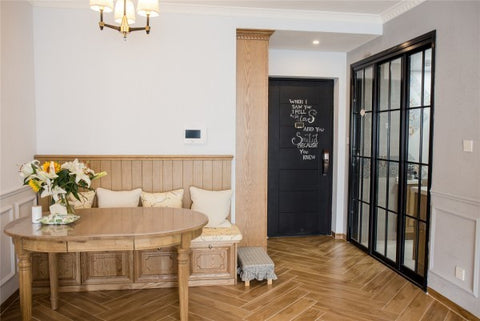
Living room
In the living room, diatom mud is sprayed, the wall skirt is light gray, the TV background wall is gray, the rest of the wall is very light gray and blue, the ceiling and the corners are white, and the entire color distribution is distinct. The bay window design adds a lot of color to the entire living room.
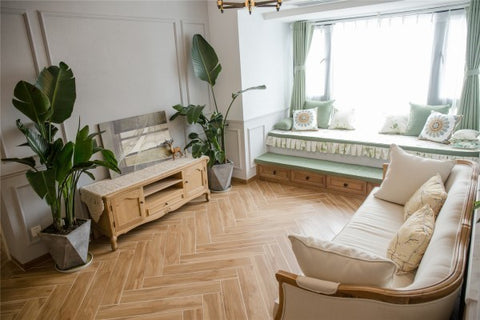
Work area and cloakroom
The back of the living room was originally a small bedroom with a long and narrow shape, which could not fit anything except the children's bed. So he hit all the walls that could be beaten, and combined with the load-bearing walls and load-bearing columns that could not be beaten, an arched window hole was built. With it, the space becomes particularly transparent and the living room seems to have doubled. The open area behind the window hole serves as a work area and cloakroom. Customized desk bookcase on the left wall, custom wardrobe on the right wall. The cabinet is all up to the top, with a sense of upright ritual. On the side of the load-bearing column, a full-length mirror is hung, facing the wardrobe. It is practical and also makes the column no longer bare and prominent.
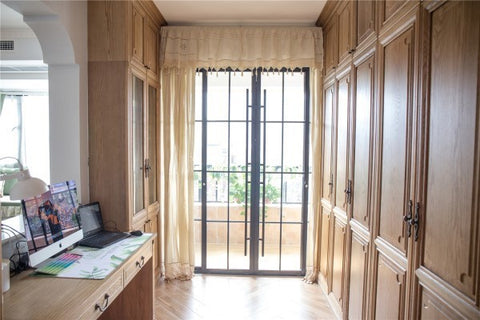
Kitchen
The kitchen area is not large, because the end of the room leads to the balcony, and the cabinets can only be arranged in an H-shape. The kitchen adopts a black frame glass door, which echoes the blackboard paint of the entrance door. In the light and nostalgic tone of the whole house, add a little black to lift the gas! The entire door resembles a screen and can be pushed to the side. With the meaning of a little open kitchen, the space becomes transparent and easy to walk. The cabinets and furniture also show the texture of wood wax oil, and the cabinet doors are made of red oak solid wood, with French carved.
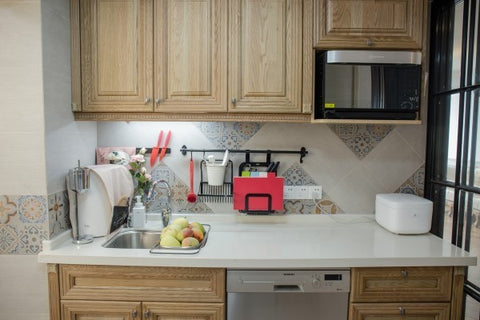
Master bedroom
The background wall of the bedside of the master bedroom is painted with light gray diatom mud, and the remaining three walls are sprayed with light blue diatom mud, which is grainy. The ground uses solid wood parquet. A layer of U-shaped white yarn is hung on the outer track of the bay window, and a layer of embroidered white yarn and a layer of light blue shading cloth are hung on the inner Roman rod to create a dreamy effect.
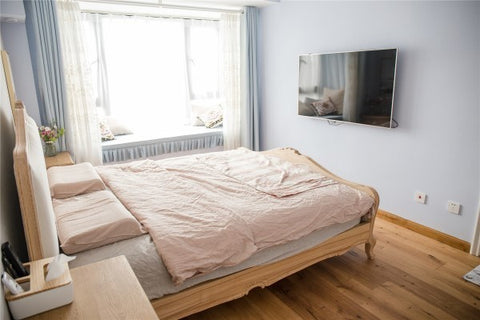
Bathroom
The bathroom continues the blue tone of the master bedroom, using wet and dry separation, and covered with frosted glass doors. Use the recessed space to make washbasins, mirror cabinets and alcoves. The mirror cabinets have a minimalist style, and each design can make the space look larger. The dark blue floor tiles below the waistline are directly on the wall, and the light blue wall tiles above the waistline continue with the blue color of the bathroom cabinet and tissue box.
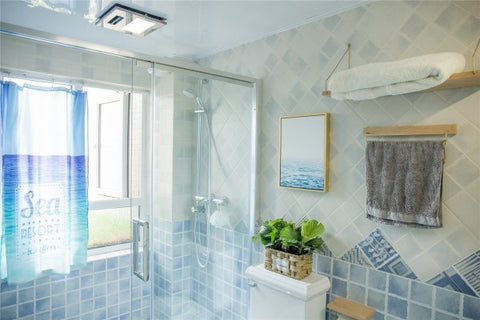
- END | Previous Articles -
British media said the number of deaths in the coronavirus may be 60% more than reported

I would like to work day and night in such an office
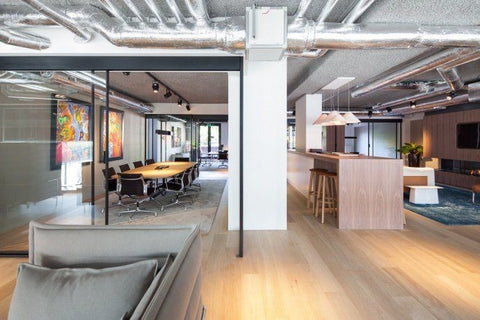
0 comments
