Taking simplicity as the main design principle, the design of the entire space is based on the scene of the home, hoping to make the space more passionate, energetic and creative.
At the same time, the office environment should have a pleasant and comfortable workbench, as well as a professional and high-quality meeting area. According to this requirement, in an office designed by the designer, the bar became a central meeting point, surrounded by an excellent and comfortable seating area, with a fireplace in the seating area and an open side and closed office. A double-glazed floor-to-ceiling glass door allows access to a sun-drenched roof deck, and daylight can also enter the office through the glass door.
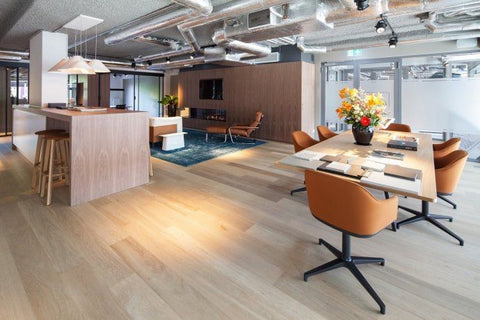
In fact, the overall space is not large, with a construction area of 200 square meters.
The overall color tone created by the designer for the office space is the original wood color. The color of the wood is used for the floor and furniture.
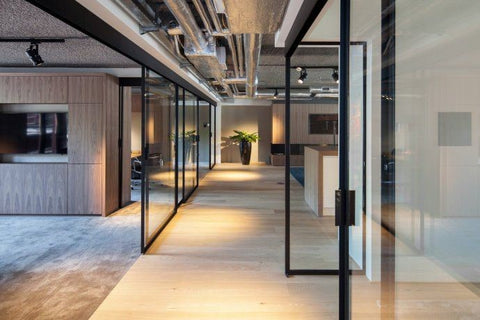
You may ask, since it is an office, why is there no front desk space? The design mode of going to the front desk is to close the distance between the customer and the enterprise. This is also decided by the designer considering the actual situation of the space. The rest area is to allow the customer to enter the enterprise and feel the enterprise philosophy of treating people with people.
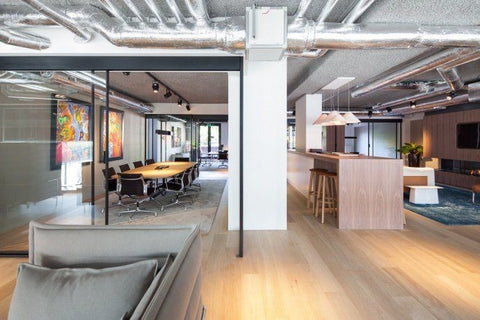
The combination of soft and hard, white latex paint and wood are combined to combine the reception area with the rest area and the meeting room. Using the soft decoration of the living room and dining room of the Nordic home, the employees of the entire company can have a feeling of working at home. When designing, the designer will make it spacious and bright, increase the fun of traveling, and make it connect the two spaces very well. The embellishment of home accessories makes the design not boring and characteristic.
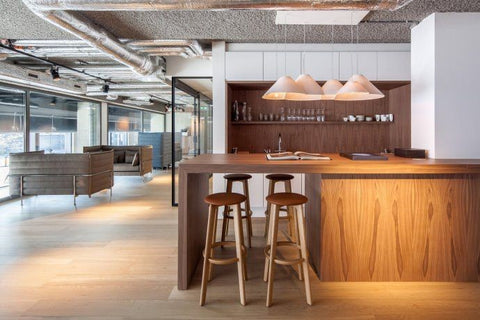
The designer chose to use warm and comfortable words to design the space. The mood used in the entire lounge area is the feeling of an open kitchen in the home living bar. The designer hopes to create a place for employees to relax and refine their lives. For the entire lounge area, the designer will plan two large areas, an open kitchen and a reception area. Allows you to have a cup of tea in the pantry of the open kitchen, sit quietly here to taste and relax.
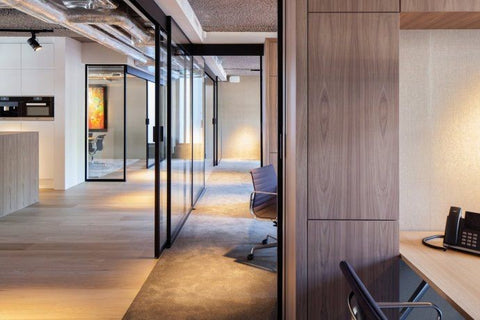
The combination of wood color and black glass partition gives the wood a sense of fashion and mystery! It breaks the conventional style of office space and makes you relax every day.
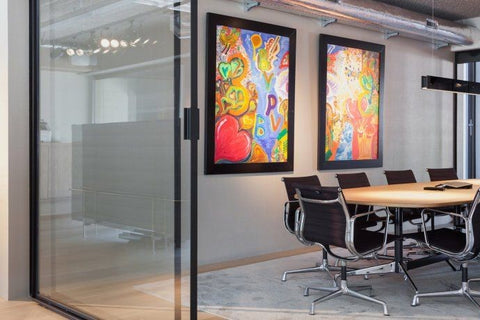
Compared to the leisure area, the meeting room is more traditional. Although the conventional desks and chairs are used, the gray carpet and the colorful and hanging decorative paintings, the American industrial style chandelier, and the combination of these soft decorations make the meeting room also very personal. Friends can brainstorm positively, after all, this jumping picture is enough to make your thinking active!
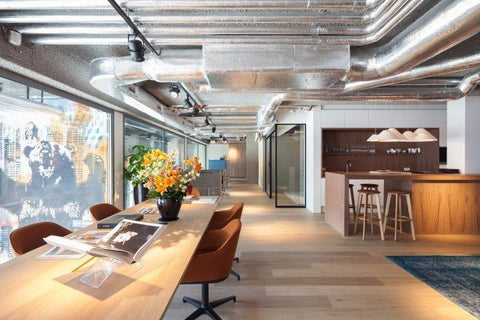
The release of desks and chairs replaces the work area of employees and is further released. The layout designers placed the design in pairs and in an intricate way to maximize the space.
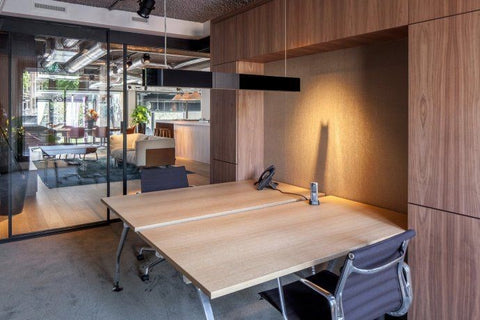
The designer places all areas in a specific area, so as to achieve the effect of not being disturbed during work and separating work from leisure. The independent space is isolated, so that the whole office is free and open without losing a trace of privacy space.
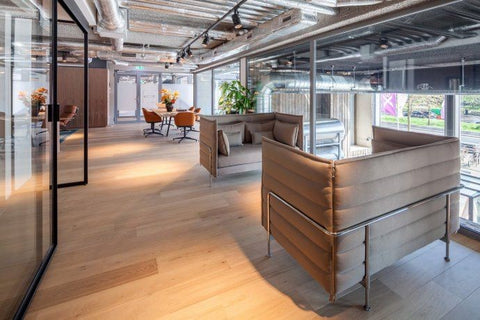
Unique lighting design, wood color floor, glass partition, silver metal pipe ceiling, and personalized furniture accessories are all so refreshing and natural yet with a sense of fashion. The arrangement of colors and furniture maximizes the space.
- END | Previous Articles -
WHO officials respond to US funding halt: ‘We regret the decision’

Coronavirus epidemic: Indian populism may affect its foreign relations

0 comments
